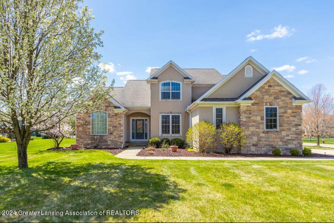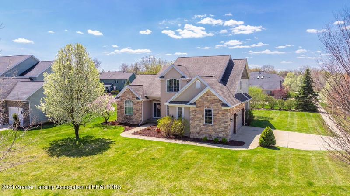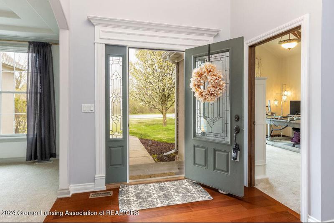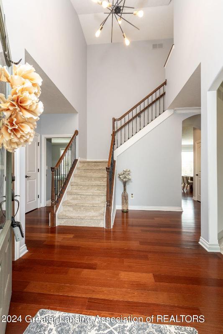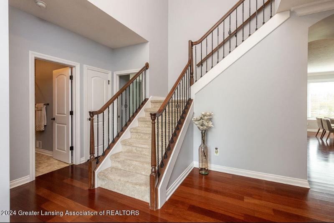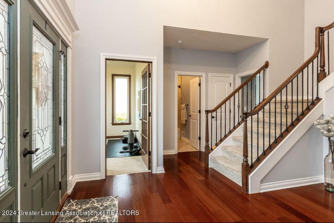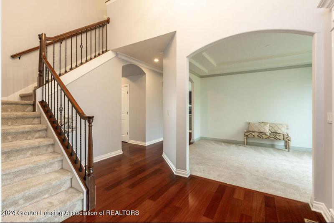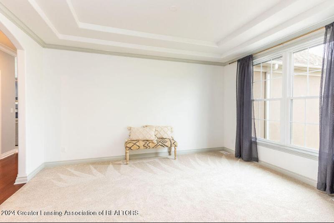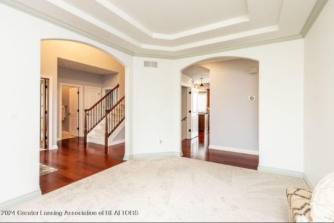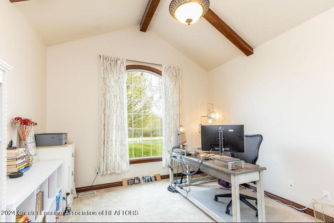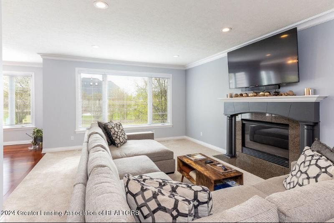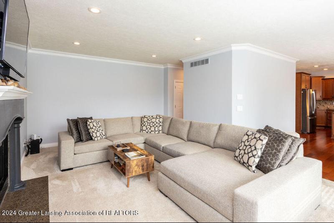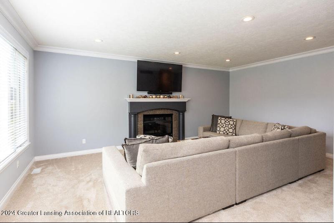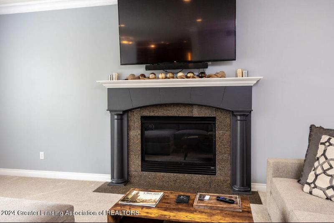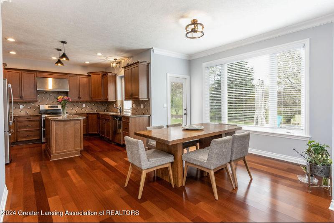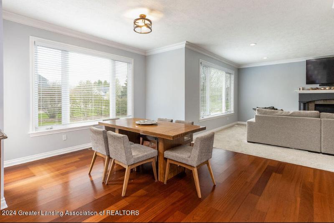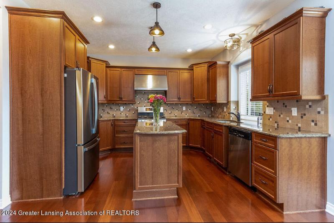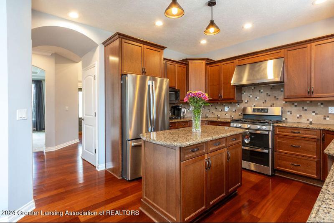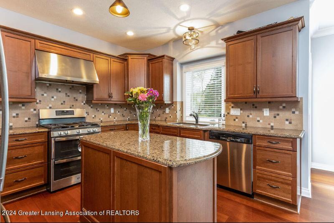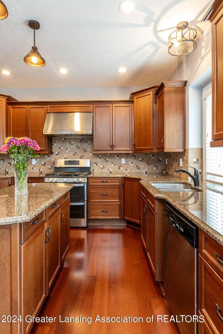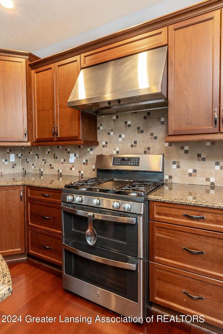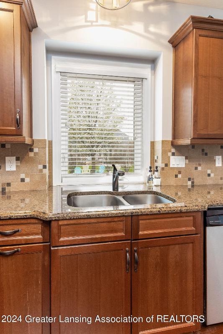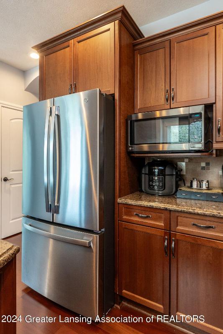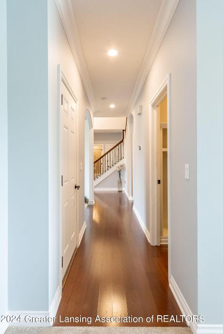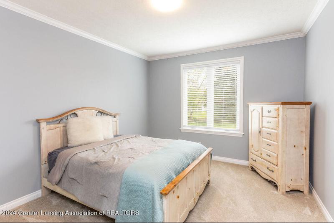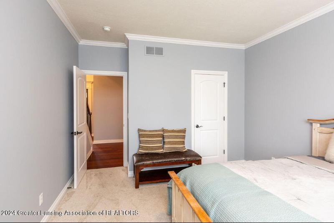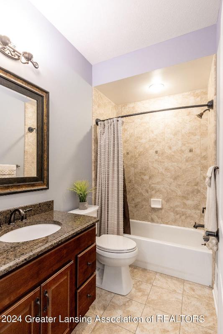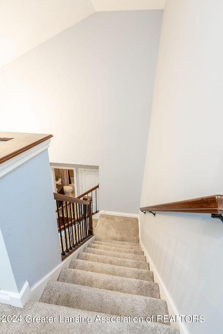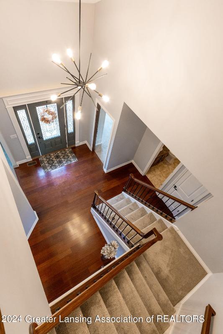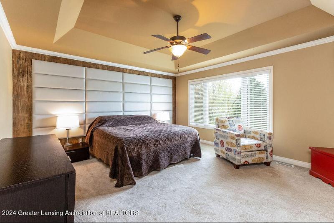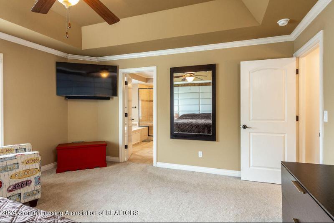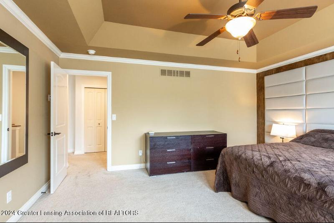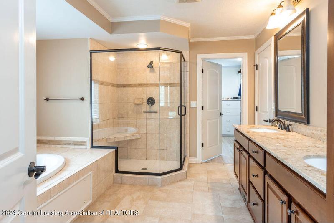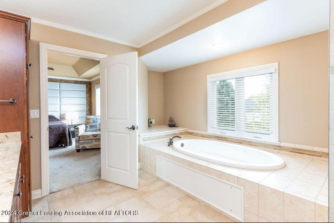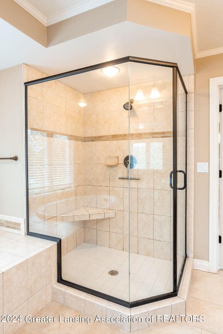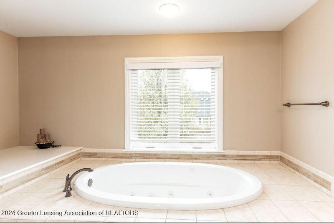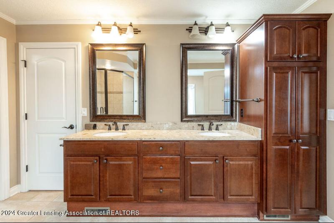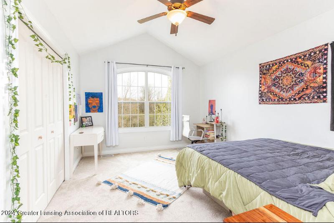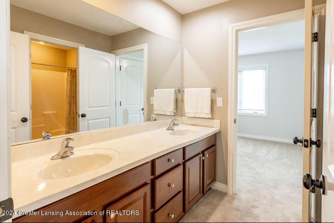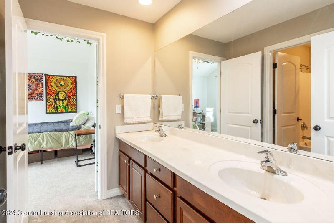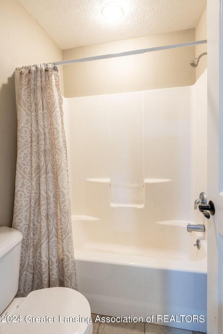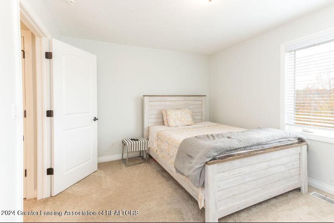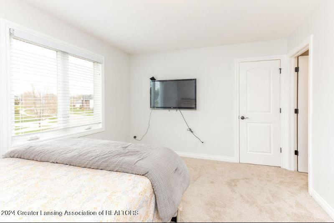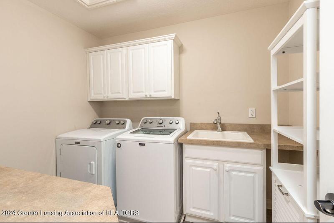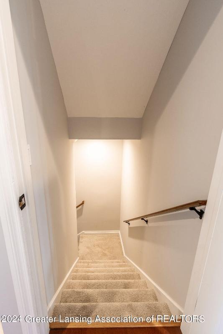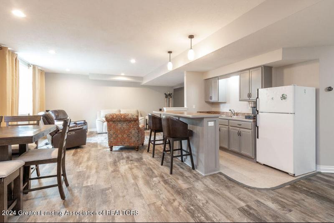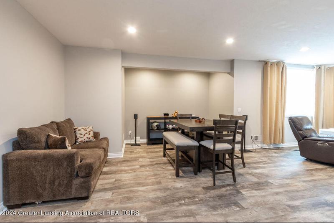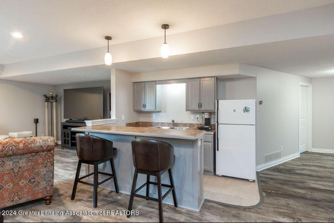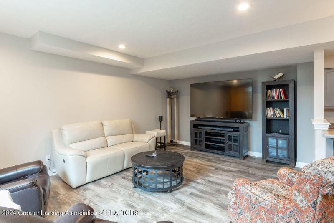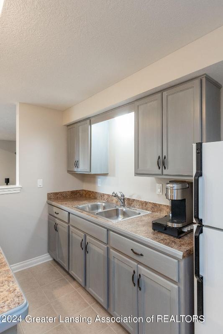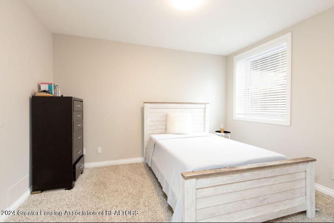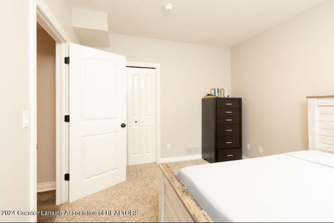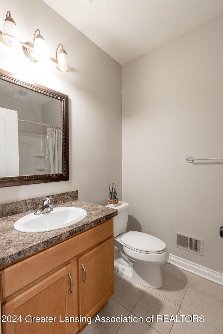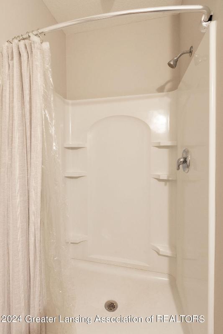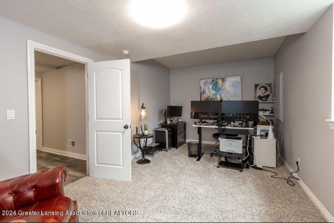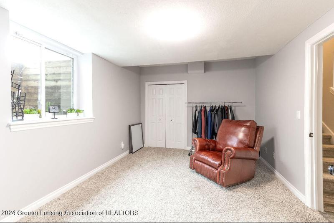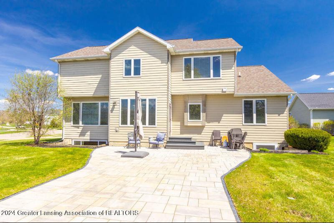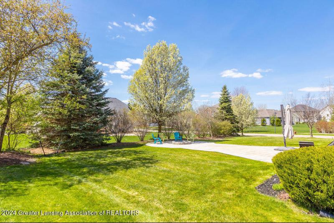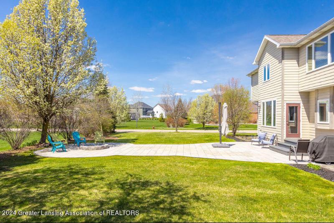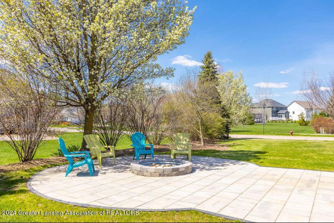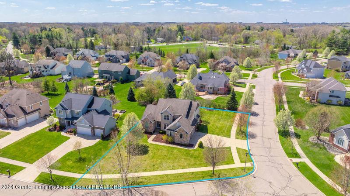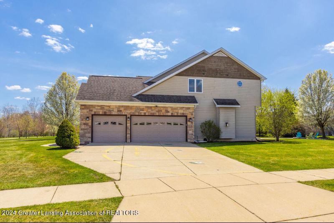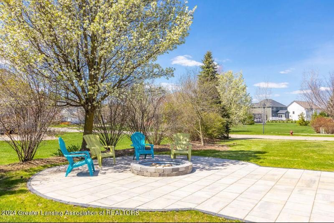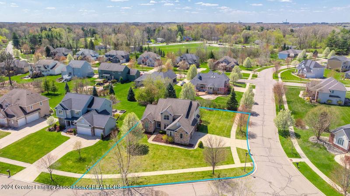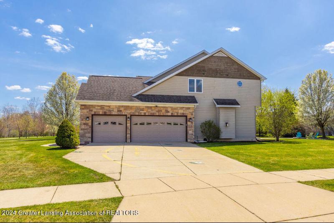For Sale Contingency
6056 Marietta Way Map / directions
East Lansing, MI Learn More About East Lansing
48823 Market info
$679,900
Calculate Payment
- 6 Bedrooms
- 4 Full Bath
- 4,579 SqFt
- MLS# 280093
- Photos
- Map
- Satellite

Real Estate One - Holt
4525 Willoughby Rd.
Holt, MI 48842
Office:
517-694-1121
Customer Care: 248-304-6700
Mon-Fri 9am-9pm Sat/Sun 9am-7pm
Property Information
- Status
- Contingency [?]
- Address
- 6056 Marietta Way
- City
- East Lansing
- Zip
- 48823
- County
- Ingham
- Township
- Meridian Twp
- Possession
- TBA
- Property Type
- Single Family Residence
- Subdivision
- Sierra Ridge
- Total Finished SqFt
- 4,579
- Lower Finished SqFt
- 1,356
- Above Grade SqFt
- 2,934
- Garage
- 3.0
- Water
- Public
- Sewer
- Public Sewer
- Year Built
- 2007
- Architecture
- Two
- Home Style
- Colonial
- Parking Desc.
- Attached, Driveway, Finished, Garage Faces Side
Taxes
- Taxes
- $15,029
- Association Fee
- $150
Rooms and Land
- Living
- 14 x 21 1st Floor
- Dining
- 11 x 15 1st Floor
- Kitchen
- 12 x 13 1st Floor
- PrimaryBedroom
- 16 x 15 2nd Floor
- Bedroom2
- 12 x 15 2nd Floor
- Bedroom3
- 11 x 11 2nd Floor
- Bedroom4
- 11 x 14 2nd Floor
- Bedroom5
- 11 x 11 Lower Floor
- Other
- 11 x 11 Lower Floor
- Library
- 12 x 13.5 1st Floor
- Other
- 12 x 15 1st Floor
- Basement
- Finished, Full, Sump Pump
- Cooling
- Central Air
- Heating
- Forced Air, Natural Gas
- Acreage
- 0.35
- Lot Dimensions
- 117.2x142
- Appliances
- Bar Fridge, Cooktop, Dishwasher, Disposal, Free-Standing Gas Range, Free-Standing Refrigerator, Gas Water Heater, Humidifier, Stainless Steel Appliance(s), Vented Exhaust Fan
Features
- Fireplace Desc.
- Family Room, Gas Log
- Interior Features
- Cathedral Ceiling(s), Entrance Foyer, Kitchen Island, Open Floorplan, Walk-In Closet(s), Wet Bar
- Exterior Materials
- Stone, Stucco, Vinyl Siding
- Exterior Features
- Lighting, Private Yard, Rain Gutters
Mortgage Calculator
Get Pre-Approved
- Market Statistics
- Property History
- Schools Information
- Local Business
| MLS Number | New Status | Previous Status | Activity Date | New List Price | Previous List Price | Sold Price | DOM |
| 280093 | Contingency | Active | Apr 30 2024 2:55PM | 4 | |||
| 280093 | Active | Coming Soon | Apr 27 2024 6:26AM | 4 | |||
| 280093 | Coming Soon | Apr 24 2024 3:55PM | $679,900 | 4 | |||
| 256333 | Sold | Pending | Jul 23 2021 4:07PM | $529,900 | 8 | ||
| 256333 | Pending | Contingency | Jun 17 2021 2:09PM | 8 | |||
| 256333 | Contingency | Active | Jun 11 2021 10:36PM | 8 | |||
| 256333 | Active | Jun 9 2021 2:09PM | $529,900 | 8 | |||
| 254499 | Canceled | Active | Jun 8 2021 11:09AM | 55 | |||
| 254499 | May 24 2021 8:55PM | $529,999 | $534,999 | 55 | |||
| 254499 | May 19 2021 1:36PM | $534,999 | $549,000 | 55 | |||
| 254499 | Apr 29 2021 4:11PM | $549,000 | $559,000 | 55 | |||
| 254499 | Active | Apr 14 2021 10:35PM | $559,000 | 55 |
Learn More About This Listing

Real Estate One - Holt
4525 Willoughby Rd.
Holt, MI 48842
Office: 517-694-1121
Customer Care: 248-304-6700
Mon-Fri 9am-9pm Sat/Sun 9am-7pm
Listing Broker

Listing Courtesy of
Coldwell Banker Realty-Okemos
Lynne Vandeventer
Office Address 3695 Okemos Road Suite 500
THE ACCURACY OF ALL INFORMATION, REGARDLESS OF SOURCE, IS NOT GUARANTEED OR WARRANTED. ALL INFORMATION SHOULD BE INDEPENDENTLY VERIFIED.
Listings last updated: . Some properties that appear for sale on this web site may subsequently have been sold and may no longer be available.
Our Michigan real estate agents can answer all of your questions about 6056 Marietta Way, East Lansing MI 48823. Real Estate One is part of the Real Estate One Family of Companies and dominates the East Lansing, Michigan real estate market. To sell or buy a home in East Lansing, Michigan, contact our real estate agents as we know the East Lansing, Michigan real estate market better than anyone with over 100 years of experience in East Lansing, Michigan real estate for sale.
The data relating to real estate for sale on this web site appears in part from the IDX programs of our Multiple Listing Services. Real Estate listings held by brokerage firms other than Real Estate One includes the name and address of the listing broker where available.
IDX information is provided exclusively for consumers personal, non-commercial use and may not be used for any purpose other than to identify prospective properties consumers may be interested in purchasing.
 Listing data is provided by the Greater Lansing Association of REALTORS © (GLAR) MLS. GLAR MLS data is protected by copyright.
Listing data is provided by the Greater Lansing Association of REALTORS © (GLAR) MLS. GLAR MLS data is protected by copyright.
